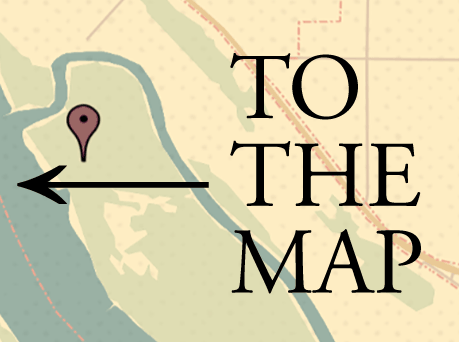walls
-
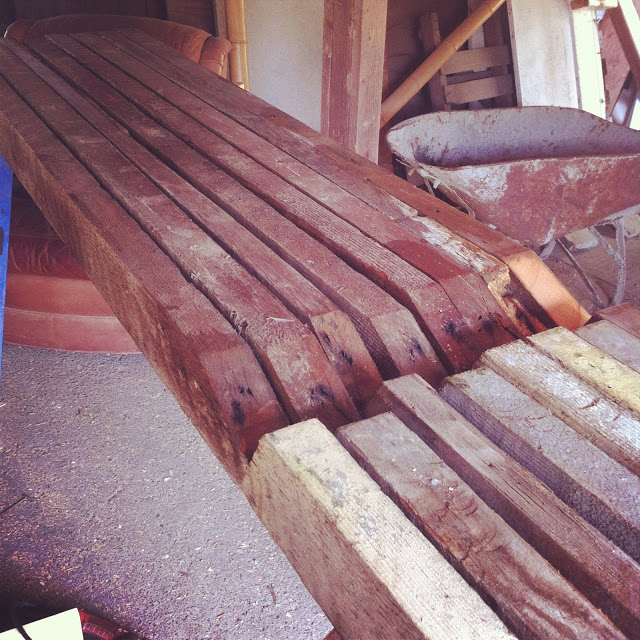
Roof Rafters – The cabin takes shape
When we disassembled the Hollister chicken coop, we got a bunch of beautiful old 1×12 redwood siding, a shitton of corrugated metal, a handful of old dimensional redwood 2x4s, and finally, a dozen or so roof rafters, complete with birdsmouths. True they were old and some were a little worse for wear, rotted at the…
-
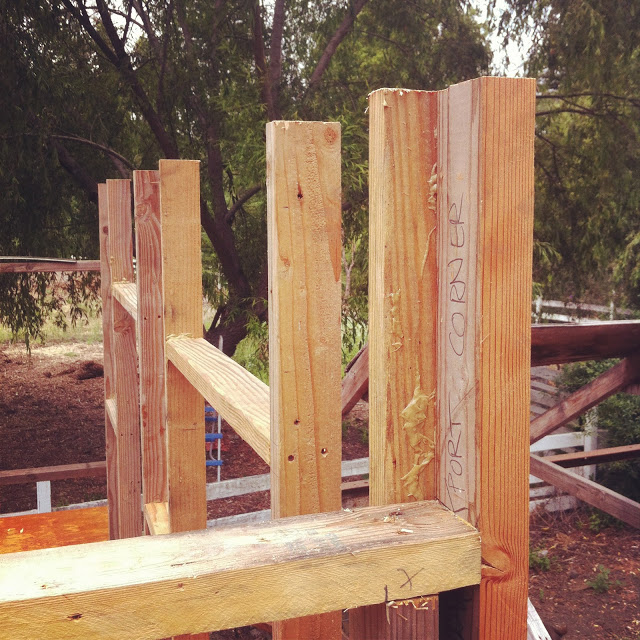
Cabin Framing, More Mistakes Were Made
If there’s one thing I’m good at, it’s not being good as things. But given my delightfully blinding optimism, I plunge on ahead anyway, learning a ton with each monumental goof. You remember the cabin framing looked like this. That’s more or less an eight foot wall, with maybe 1 foot 8 inches below the…
-
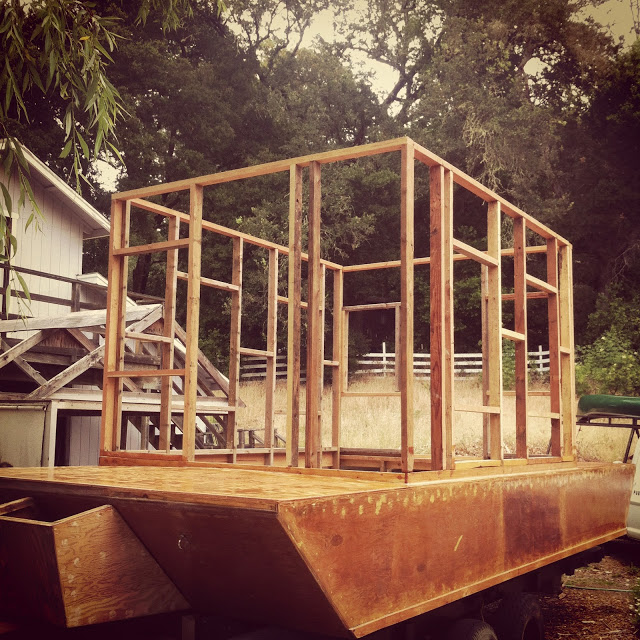
Cabin Wall Framing. Finally.
Whew, finally. We get to constructing the cabin walls. This is the fun part for me. As a former carpenter, framing construction is well-within my comfort zone. Initially, it looked like it would be easy as pie. I planned to simplify the standard stud construction to reduce weight: (single) sole plate + studs + (single) top plate +…
-
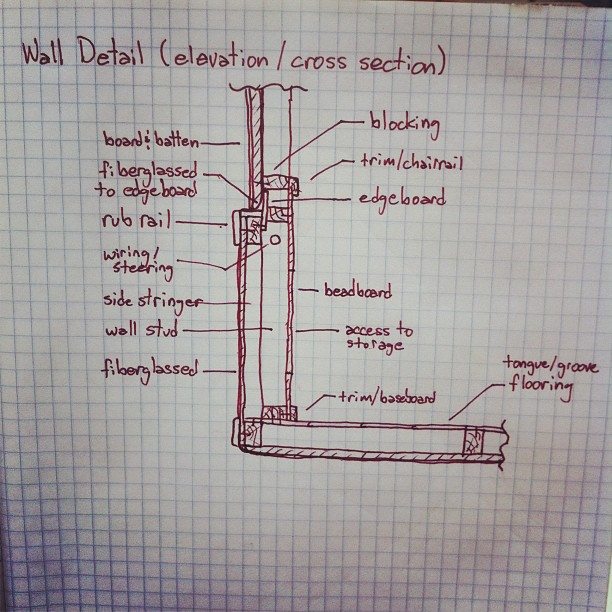
New Boat Vocabulary Word: Coaming
One of the smarter things I’ve done on the shantyboat, was to add a coaming around the edge of the cabin. A new vocab word for me as I slowly get all nautical during the one plus year shantyboat build: coam·ing /ˈkōmiNG/ Noun A raised border around a ship’s hatch serving to support the hatch…
-
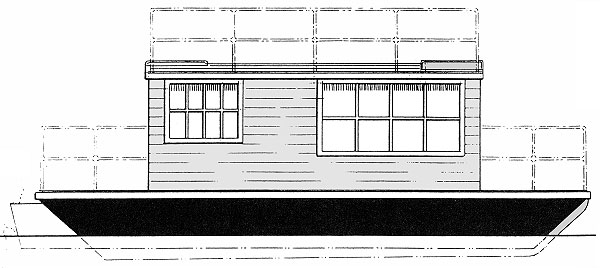
More Cabin Planning
If you’ve been following the blog, you know that one place that I’m diverging from the Glen-L Waterlodge plans is in the cabin. While I have been true to the plans while building the hull, I am increasingly going off into the wild blue as I design and build the cabin. The original plans called for a…
